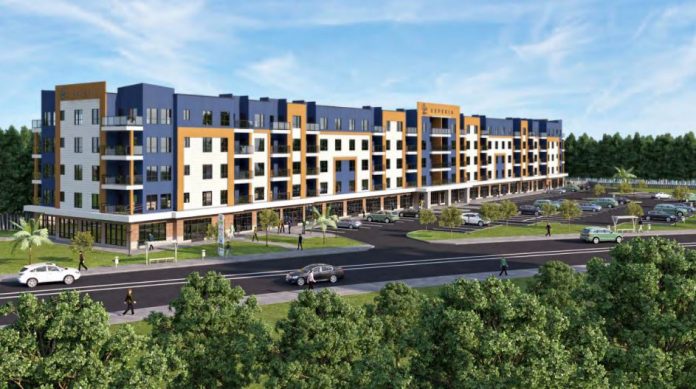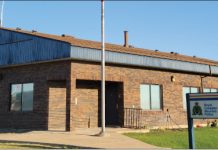Jamie Nesbitt
Brooks Bulletin
The city’s planning commission on Wednesday approved a development permit for a 112-unit apartment building with 13 commercial spaces on the ground floor. The project is slated for a parcel of land immediately north of Ecole Le Ruisseau on Meadowbrook Drive East.
The application was submitted by EFG Architects Inc. on behalf of Edmonton builder Cira Homes. The value of the project is just over $16 million.
The building is a permitted use on the parcel, however, commercial units on the main floor are discretionary in the land use bylaw.
In their application, EFG asked for a variance in the amount of parking to be provided and also a variance for the height of the building.
The land use bylaw stipulates that each apartment with two bedrooms or more requires two on-site parking stalls and each one bedroom needs one on-site stall. Commercial retail units require two stalls per 100 square metres.
The 96 one bedroom units and 16 two bedroom units plus 2,386 square metres of retail area would need 176 stalls, however, the developer is proposing 120 stalls.
Also, the maximum height for this type of building is 12 metres in the bylaw; the building is set for 16.75 metres.
While the height variance was no issue for the commission there were concerns about the number of parking stalls that were planned and the impact that this would have on on-street parking and traffic flows in the area.
The commission was told by development officer Bailee Boulet that there is a traffic impact study on the area now in progress which should provide recommendations to help alleviate future traffic issues.
The commission approved the permit with the variances to parking and height but also added to the list of conditions that there be a parking management study undertaken by the developer as proposed by chairman Fred Rattai.
Representatives of the developer also indicated that if there are problems in the future they could dedicate more of the parcel of land to parking.












